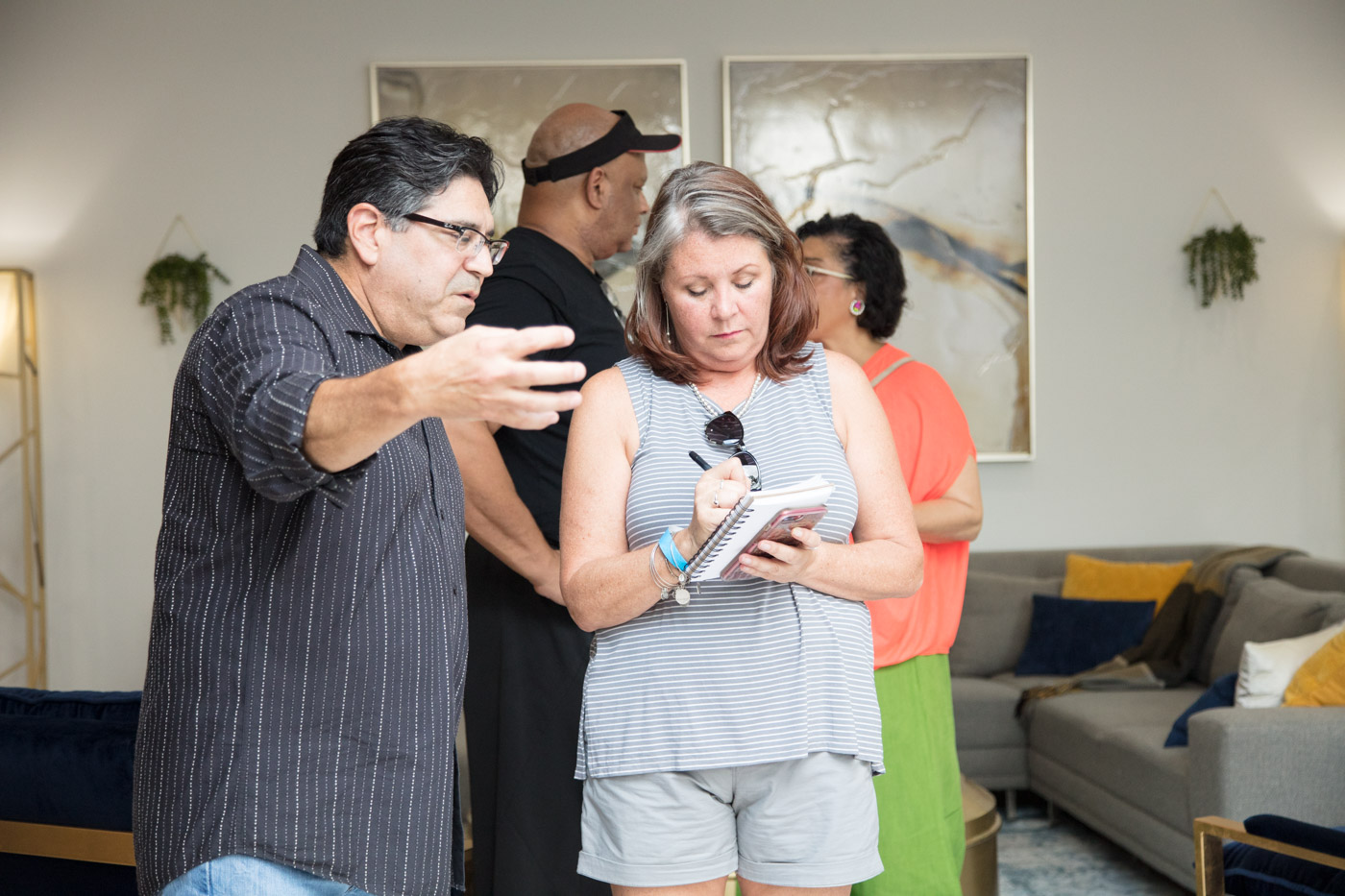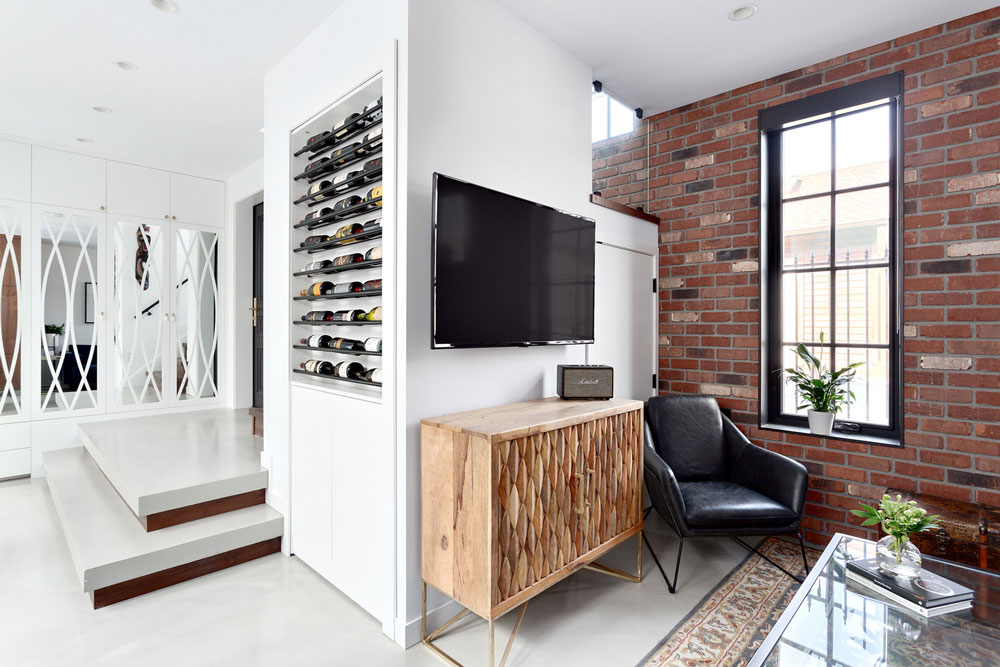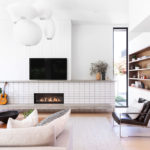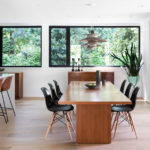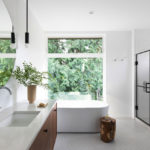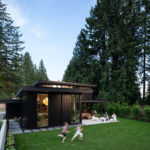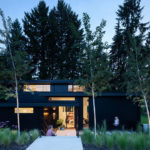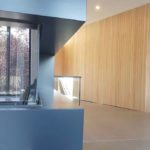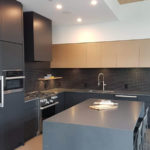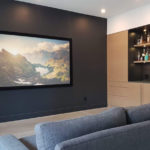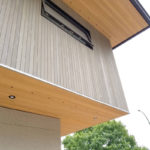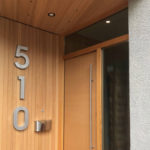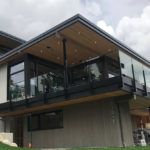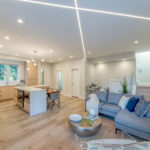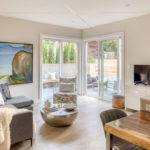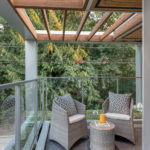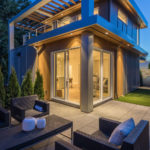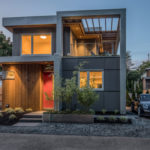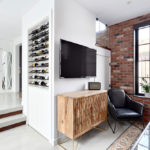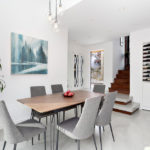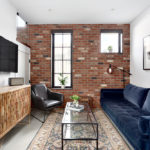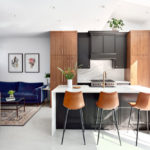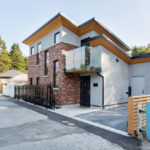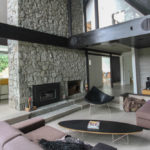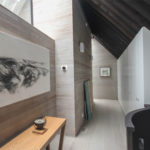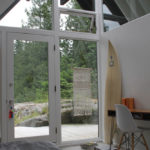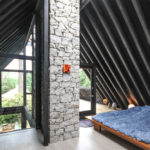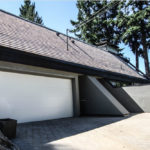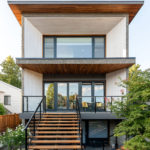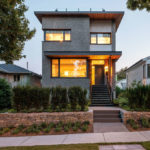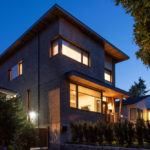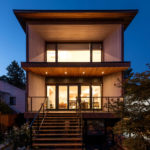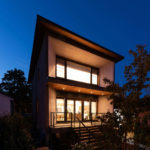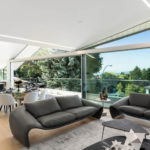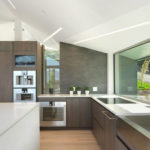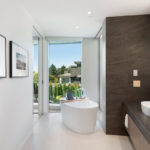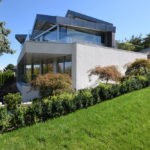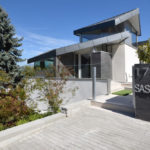Located on an attractive corner lot in Point Grey, the Locarno Beach Home is designed to take maximum advantage of its position, whilst respecting its prominence on the street. A distinctive feature of the site, the steep slope of Sasamat Street means the house is viewed by the passers-by from many different levels. Approaching from the South, the house is initially viewed from above the roof, then at roof level, and then from below. Therefore, it was important that the roof should be a three-dimensional, sculptural object, beautiful from all angles.
The main living space is located on the upper floor, taking advantage of panoramic views of English Bay and the North Shore mountains. The folded, “origamic” roof appears to float lightly above, whilst simultaneously enveloping the space. The front face of the building cuts back at an obtuse angle to emphasize views to the North-West and give “breathing space” to a large mature tree in the front garden. All three floor levels are at grade, providing garden access. The garage is positioned at the top floor, providing level street access to the main living spaces of the home.
A state-of-the-art structural glazing system is used throughout. This provides impressive areas of glazing with concealed frames and breathtaking sliding glass panels, which allow living spaces and bedrooms to flow seamlessly onto generous decks at each level. Interior glass panels are used strategically throughout the home, to ensure every inch of the home is flooded with natural light, without compromising privacy and a sense of enclosure.
A range of spaces, with varying levels of privacy and enclosure, are provided to suit a range of lifestyles and allow for future adaptation as families live and grow. A top floor gallery gives dramatic views over the crisply detailed standing seam metal roof and extends onto a large roof top deck.
The material palette centres around a neutral, white backdrop, which is used to emphasize the simple, sculptural forms of the home. Highlights of wood, tile and architectural metal are employed carefully to give accents of tactility and warmth, both inside and out.

