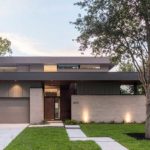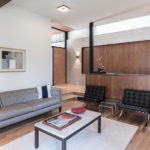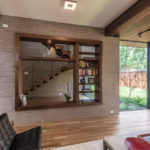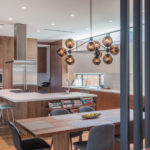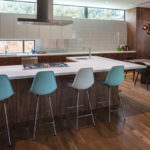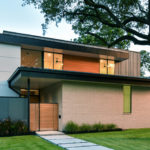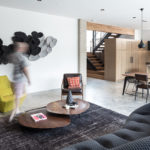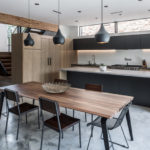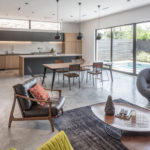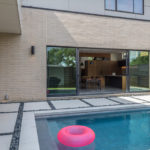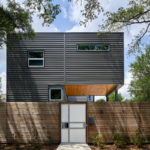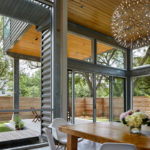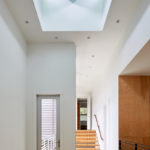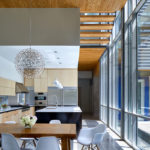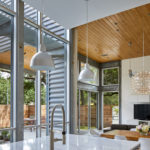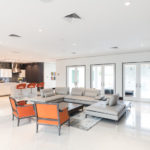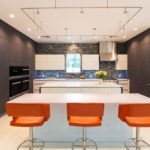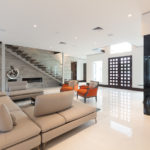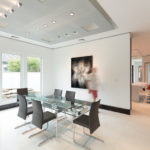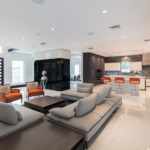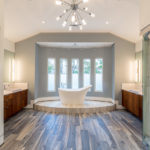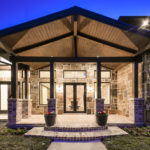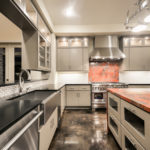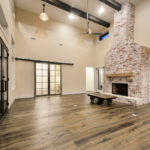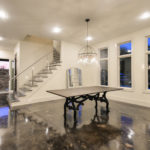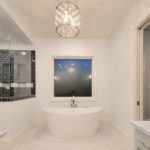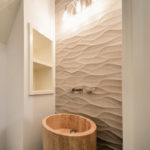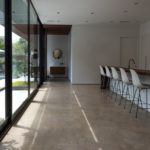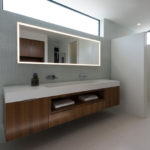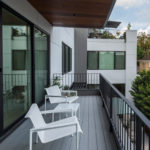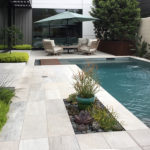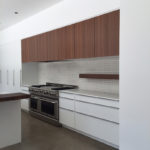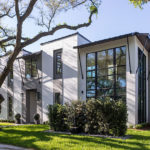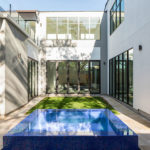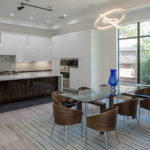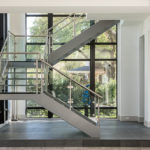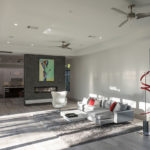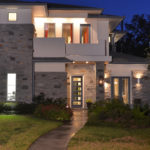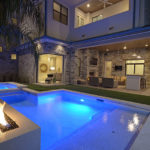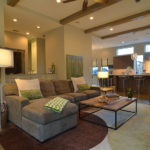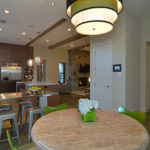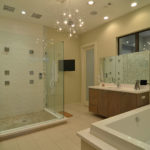IT'S TOUR DAY!
But you can still get tickets for the 2017 Houston Modern Home Tour!
- Download and print the official Tour Map here: http://bit.ly/2017HouPrintMap
- Or bookmark the online map: http://bit.ly/2017HouOnlineMap
- Go to any Tour home between 11am and 5pm and buy tickets at the door. ($40 each, cash or credit card.
- OR purchase tickets online, PRINT YOUR TICKETS, and bring to any tour home to begin.
- Enjoy the day supporting Houston Architecture and Design!
Houston, TX
It’s “that” house – you know the one. The one you always drive by and wonder what it must be like to visit it, design it, or even live in it. Now is your chance to find out!
Join us for the 2017 Houston Modern Home Tour and get “up close and personal” with stunning modern homes, the architects who created these modern masterpieces and the people who call these masterpieces “home.”
The Homes
Presented by studioMET
Preview HomePresented by studioMET
Preview HomePresented by m+a architecture
Preview HomePresented by Charles Todd Helton Architect, Inc.
Preview HomePresented by Origin Architects
Preview HomePresented by Intexture
Preview HomesMcClendon Street
Architect & Builder: studioMET Architects
Photography: Interiors – Jamie Leasure, exterior image courtesy studioMET
Located on a corner lot in the heart of the city close to the Texas Medical Center this home exhibits simple geometric forms and strong horizontal lines. The open floor plan is divided by screens and planes along with floor and ceiling level changes. An organic material palette of brick, natural woods, and warm colors was utilized to reinforce its connection with nature.
Wharton Street
Architect & Builder: studioMET Architects
Photography: Jamie Leasure, exterior front by Yoon You
Situated on a 5,000 s/f lot located within a subdivision along the Energy Corridor that has seen significant redevelopment in the past few years this home is a great example of modern residential architecture with a modest budget. The homeowners are a young couple with a passion for good design. The home displays a mix of materials including board and batten, brick, and wood all with a color palette of natural earth tones.
Goldsmith Street
Architect: m+a architecture studio
Photography: Dror Baldinger, AIA
A new home for a young professional couple with small children and an extended family, this is an inner city house on a prominent corner in a middle class neighborhood undergoing redevelopment.
The house is a study in contrasts and a study in light.
A low scale, visually heavier mass element anchors the composition to the north, while the house becomes materially lighter through a two story curtain wall paralleling the circulation spine and finally the second story mass of the master bedroom is elevated on a pair of columns, creating a covered patio space at the south corner of the building, fully integrating the public spaces with the landscape.
Public spaces and a guest suite occupy the ground floor, each with discrete views into the landscape beyond. Three bedrooms and a home office connect to a wide hall on the second floor, top lit by a double sided clerestory above.
The material palette is the decorative scheme of the building. Exterior steel is galvanized, interior steel is etched and sealed. The natural concrete of the first floor is sealed and polished, while the natural finish of the stucco at the garage extends into the interior of the entry. The wood stair and second floor extends to the elevated section of the ceiling in the living room below and outward as a soffit material over the covered patio space.
Memorial Drive
Architect: Charles Todd Helton Architect, Inc.
This is an incredible transformation of a 2003 post-modern style residence, into an updated modern/contemporary home. The homeowners did not want to tear it down and start over, so it was up to us to bring it up to date. Key design elements are a total exterior facelift, opening up the interior public space, adding a new modern staircase and fireplace, total renovation of the kitchen area, adding a new awesome walk-in wine refrigerator, updating the master suite, and all of the bathrooms, completely redesigning of the 2nd floor spaces, and creating an awesome backyard outdoor area – with pool, kitchen, etc… It sits just down the street across from the LeBlanc-Cox residence, which was the feature home on the 1st Houston Modern Home Tour in 2011.
Oak Forest Drive
Architect: Javier Medina, AIA, LEED GA – Origin Architects LLC
Builder: Scott Frankel & Kevin Frankel – Frankel Building Group
Furnishings and Staging: Allison Moore – Paragon Design Center
Images by by Keven Alvarado – KSTA Photography
This is a 3813 square feet, two story, energy efficient (LEED for Homes certified) home. It was built in Oak Forest, one of Houston’s most popular neighborhoods. The exterior of this transitional home was mostly inspired by Mid Century Modern elements such as high (clerestory) windows, low roof pitches and large roof overhangs. Its porch has an inviting Texas Hill-country appeal welcoming one into its contemporary and industrial interior. Situated in a busy corner, this home was designed to perfectly fit the tight constraints of the lot, and add curb appeal to both streets.
Chenevert Street
Architect: Rame Hruska – Intexture
Designed for an empty nester couple, the home features first floor living designed around a courtyard pool. Finishes reflect a warm modern palette, while unique custom details add sophistication to the home. The kitchen includes a bespoke walnut butcher block and ties in with other walnut elements such as the book matched custom cabinetry in the living area.
Energy efficiency and smart spaces make this home a great example of design for a modern lifestyle.
Essex Lane
Architect: Michael Garcia – refuGe Design Studio
Structural Engineering: Innovative Structural Consultants
Contractor: Erick Olvera, Project Management Services
Photography: Kenny Braun Photography
Access, Orientation, existing vegetation, private courtyard space and informal family lifestyle were all defining factors for the vision of this home. The intent was to capture the maximum amount of private yard, and all of the interior spaces are arranged in order to have views and access to a large private exterior space.
A water feature (pool & spa) was a program requirement, and is a focal point, on axis, in the courtyard. The importance of natural ambient light is vital to this design. This feature allows the interior to exterior perception of space to be seamless.
Chevy Chase Drive
Design, Interior Design, Construction: On Point Custom Homes
Architect: Kenneth King
Images courtesy of On Point Custom Homes
Designed by Kenneth King and built by On Point Custom Homes, this Briargrove home is owned by John and Leah Leggett and features 5 bedrooms, 4.5 bathrooms, a large open floor plan for entertaining, a 1,200-bottle wine room, and a unique outdoor space complete with an outdoor kitchen, pool and fireplace.
The home features stained and polished concrete floors throughout the open downstairs living and kitchen areas, as well as a frameless corner in the living room that opens to the custom outdoor space allowing for a seamless transition from inside to outside.
The kitchen includes flat front custom-built cabinets, quartz countertops, an expansive island and stainless-steel appliances including a built-in coffee bar. The backyard hosts a covered seating area with a summer kitchen featuring a concrete-topped island. The swimming pool is surrounded with artificial turf and is anchored by a hot tub and fireplace. Even the fence has a distinct design – horizontal boards create a shiplap look.
Designed and decorated by the Leggetts, this home hosts an array of unique and modern features throughout the property.

