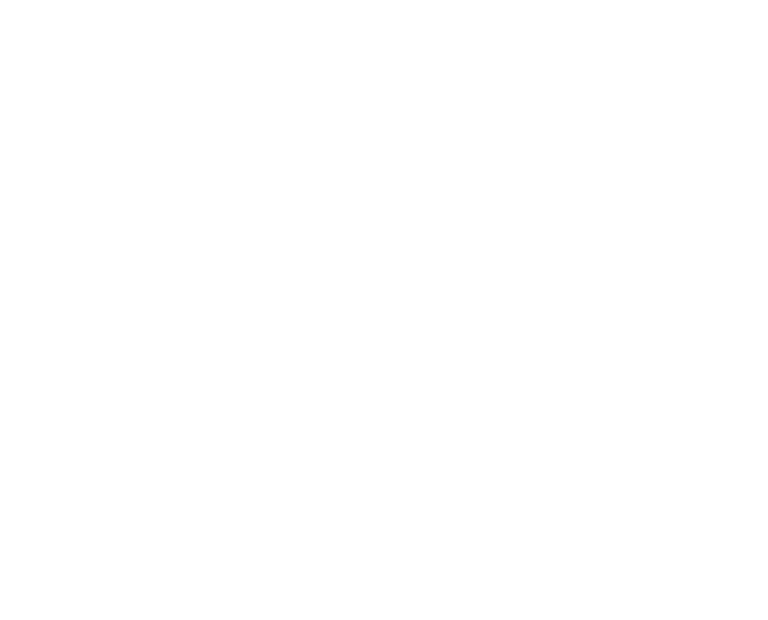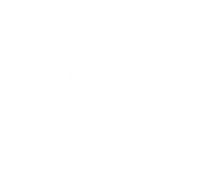Piccus Residence


Builder: Verde Builders Custom Homes®
Architect: Pavonetti Architecture
Photography: Twist Tours


Builder: Verde Builders Custom Homes®
Architect: Pavonetti Architecture
Photography: Twist Tours
This industrial-style, custom home is on a “B” lot in East Austin and is a unique example of thoughtful urban, “infill” living. It sits on a 3,000 sq. foot back lot and has 1,197 sq. ft. of carefully planned interior space and 987 sq. ft. of deck/patio space. The home was designed for the site and built for its owner (i.e., it isn’t a spec home) and was complete in July 2018,
The home features an open floor plan, with tall windows and 15 ft. ceilings upstairs and 10 ft. ceilings downstairs. To take advantage of the (legally-protected) urban views from the second floor, the kitchen, den, and dining are on the second floor – and they lead out onto 310 sq. ft. wrap-around deck. The third-floor rooftop deck, featuring Astroturf as “carpet”, has panoramic, unobstructed views of downtown, the state capitol, UT Tower, and the rest of Austin. It also features industrial-style, chicken wire glass, and Corten steel throughout the interior and the yard. The home has two bedrooms, two baths, and a loft – and sits on an alley and is very private.