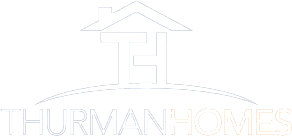Hangar 1111
presented by Thurman Homes


Builder: Thurman Homes
Architect: Kipp Flores
Interior Finishes: CC Studio
Photography: Virtuance


Builder: Thurman Homes
Architect: Kipp Flores
Interior Finishes: CC Studio
Photography: Virtuance
Guarded by wrought iron and stone, this icon is the latest example of 15 years, 7-time Austin Modern Homes Tour finalist, Thurman Homes building in the heart of this East Austin neighborhood. This spec home targets buyers in the $650,000 price point: predominantly young, childless professionals and active retirees. Programming a master down with amenities for their animal family appeals to both these buyer profiles. Infill presents its own unique challenges with mature trees and stringent massing regulations. A floodplain and topography further discouraged development. The strategy to address these challenges incorporates retaining walls and cantilevered deck sections. With over 900 square foot of premium covered and uncovered deck living, the tree-house-feel and endless greenbelt can be enjoyed from multiple vantage points. These treetop features inspire the aviation aesthetic that makes this home one of a kind.
The aviation inspired design of this home can be seen in the multiple wing shaped angles on the kitchen island, stairs, deck, and planter boxes. The ‘runway’ lighting beneath the bar is multi-colored and Wi-Fi ready. Open living space is complemented by 22-foot ceilings and a 12-foot sliding door assembly that introduces you to the covered outdoor living space.
Upstairs loft living is spacious enough for a pool table. This ‘admiral’s club’ defined with cable rail spans the front to rear sight lines of the home with access to additional second story deck. Plays on volume, glass and metal are reiterated inside and out for the hangar experience. Birds eye views of the creek below down to interior finish details all tie in the theme of what makes this home unique.