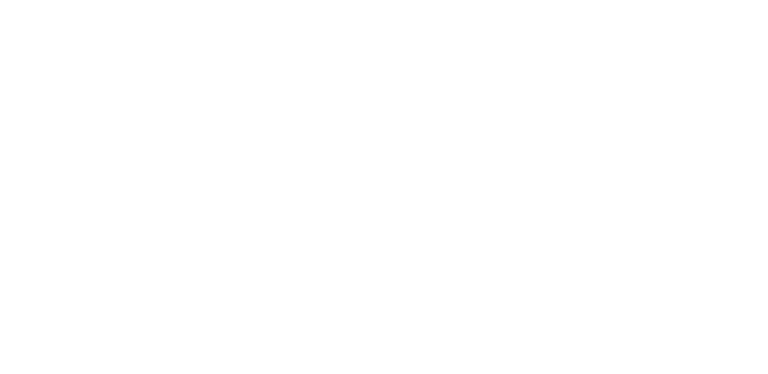Ridgewood Residence
presented by Matt Fajkus Architecture & Miars Construction


Architect: MF Architecture
Builder: Miars Construction
Photography: Leonid Furmansky


Architect: MF Architecture
Builder: Miars Construction
Photography: Leonid Furmansky
The Ridgewood Residence is a carefully composed interpretation as a reimagined classic Mid-Century Modern house by A.D. Stenger. The horizontality of the original design, low-pitched roof and unique fireplace form are respected in the adaption, and the simple material selections are based on the original palette, while also providing an updated enhancement.
Built on a sloped lot, the house negotiates the topography with 4 distinct terraced foundation levels. Public and private realms are separated on either side of the floor plan, with the primary staircase and other steps as the manifold between. To accommodate the additional square footage requested by the client, the design proposes two new wings extending into the backyard. These additions carefully navigate around the large existing trees on the lot, while also providing direct connection with tree canopies, in line with Mid-Century Modernism’s celebration of nature. The new design aims to reinforce and rejuvenate the classic original house, both in programmatic layout and through intangible experience.
The common areas are reconfigured to open to the living space and around a new central courtyard deck, allowing for contemporary social cooking and entertaining, while new windows are designed to optimize daylight harvesting and views through the leafy lot.