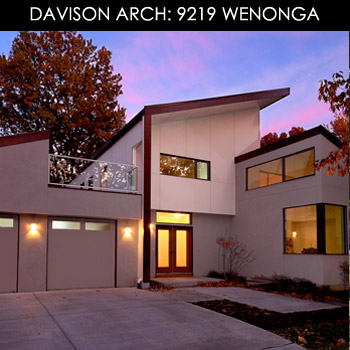The Kansas City Modern Home Tour has finally arrived! We at Modern Home Tours are all excited about what should be another great tour. There’s still time to head to our website to buy the advanced tickets at a discounted price. Just looking at stunning homes like this one by Davison Architecture + Urban Design should tell you what a treat tour-goers are in for this weekend. We were actually lucky enough to talk to Dominique Davison of Davison Architecture about this beautiful property.
1. What inspired the design of the exterior of the home with its slants and angles?
The design was a result of careful consideration and response to site conditions, sun angles and wind patterns, neighborhood design guidelines and of course the client’s and our interest in a modern aesthetic.
2. Can you briefly discuss the home’s energy saving techniques? How did you make this home so green?
There are many aspects that went into achieving what we hope will be a LEED Platinum rating. (We have submitted for certification and are awaiting a response from the USGBC.) The first is the super insulation of the enclosure, which are R40 walls and R60 roof. We used closed cell SIP panels to achieve this high efficiency both in performance and material usage. The home is conditioned with a ground source heat pump system, HRV and built in humidity controls. There is a 4KW solar panel system integrated with the roofing that augments their power needs and provides most if not all of their electricity in the warmer months. Passive solar heating, radiant flooring and super high performance glazing all went into the design as well. This client had the luxury of a timeline that allowed us to examine every material choice and design move to determine if it was going to maximize the sustainability of the home. No decision was made lightly…
3. I noticed the heavy use of glass throughout the house. Can you talk briefly about its role in the design?

We wanted to contrast the owner’s experience from their last home, which was rather dark. They enjoy bright light levels and so we studied how to locate the windows to optimize views and natural daylight while also taking advantage of the existing trees for shading/passive heating. The windows are 725 series Serious Windows, which are a kind of triple glazed system. They have some of the highest R values on the market.
4. Do you think there’s a signature trademark style, unique to you, that you try to include in each of your designs? If so, what would that be?
We actually try to customize our homes very much to the site, our client’s needs and preferences so we don’t like to think of it as a stylistic approach but more of a rigor in process approach that is consistent. That being said, there are some materials we like to use due to their durability, beauty and relative economy.
5. What place do you think contemporary architecture has in a city like Kansas City?
As someone who has a high level of reverence for historic architecture and the character it provides to a city, I nevertheless believe that we should be building buildings that are of their time and place…reflective of the materials and technologies we have available to us now. There are such exciting things happening in architecture currently, both in form, performance and production methods, to keep repeating the more of the “same old” is a truly missed opportunity.
To see more work by Dominique and Davison Architecture + Urban Design, just head to their website here.










