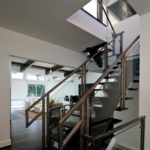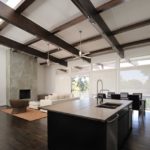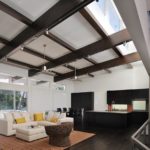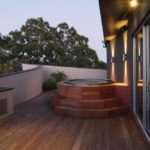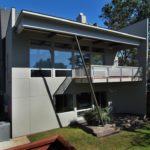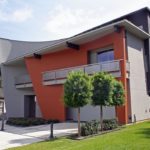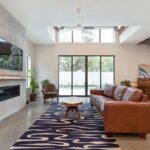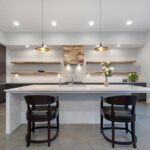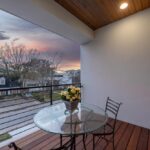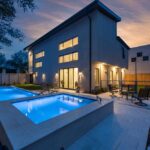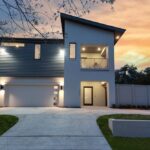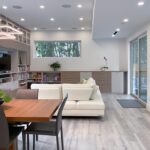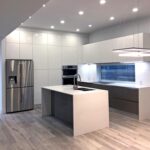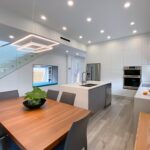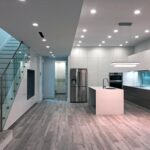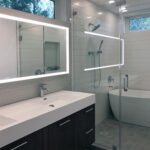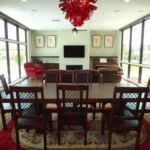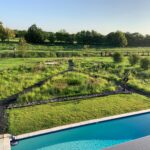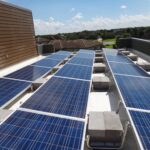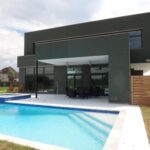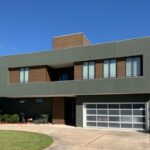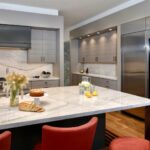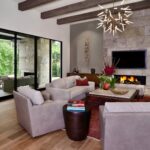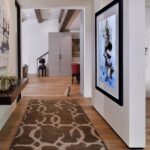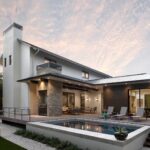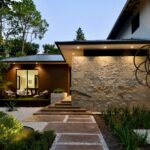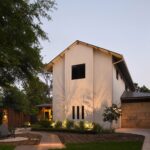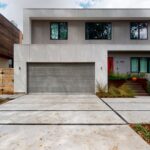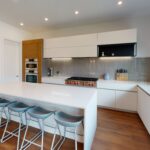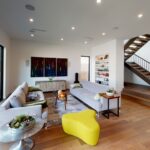

It took awhile, but we’re back! For the past few months we’ve been researching, planning, experimenting and discovering exactly what it would take to create an event that had all of the experience and interactivity of our live, in-person International Modern Home Tour Series!
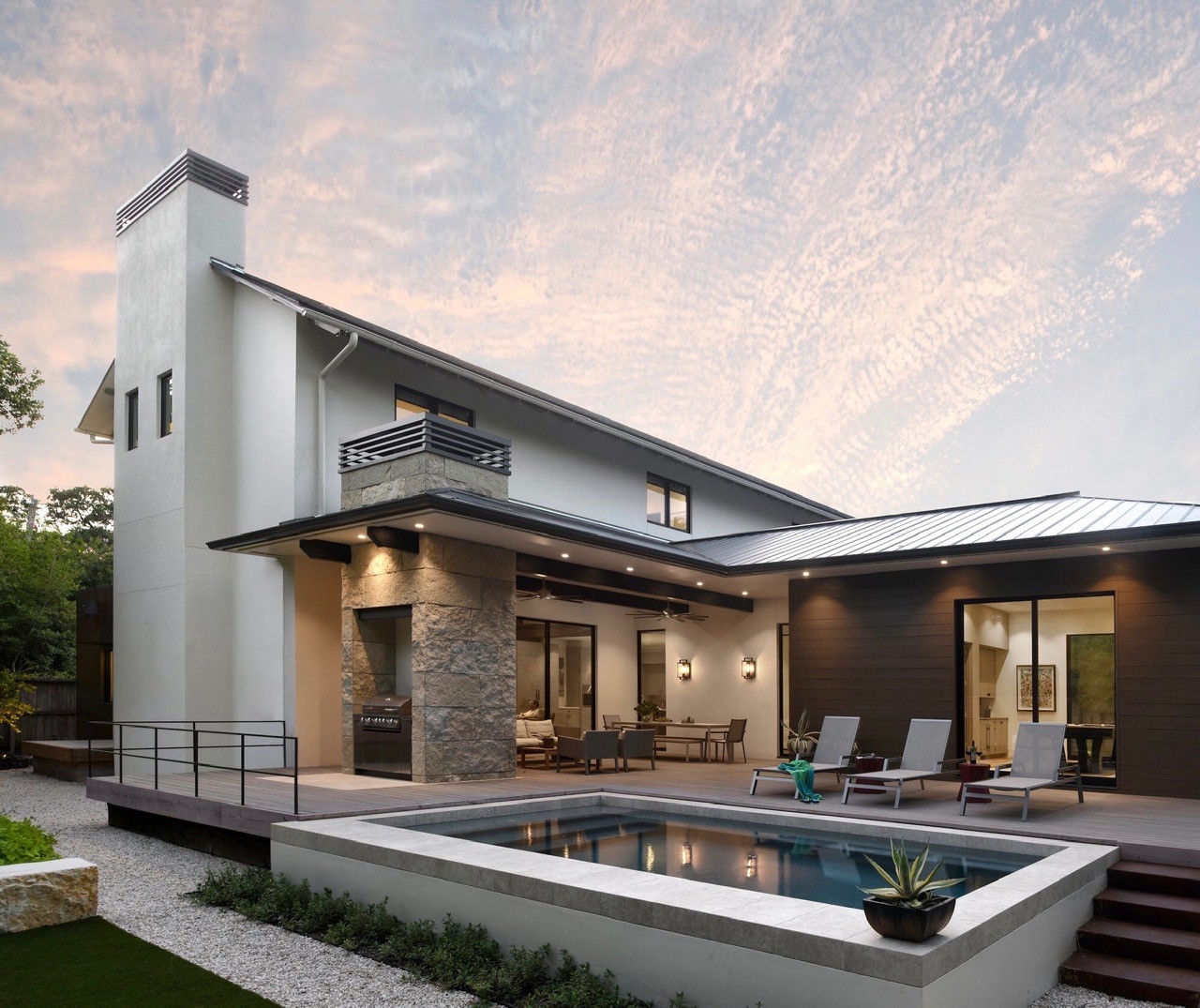
Tour the Homes Virtually - in Beautifully Photographed 3D! (see below)
Meet the Architects & Designers as They Guide You Through Our Livestream and Answer Questions -- LIVE!
GET INSPIRED - and Return to Your Favorite Projects for Ideas Throughout 2021!
HOW IT WORKS
We’re here to let you know we’ll be conducting our fall Tours with a combination of in-person 360 virtual walkthroughs – see example at right – combined with realtime LIVE interactions with you, the tourgoer, the architects and designers that created these beautiful spaces, and the homeowners that live in them (if available).
What does this mean for you? Well, a few things, actually…
- The ability to “visit” those extra-special homes that the owners might not want open to hundreds of people…
- Shorter hours and less stress on Tour day…
- The chance to revisit your favorite projects long after Tour day to refresh your memory, look at a favorite detail again, or check out that inspiration piece when you upgrade your own space.
- Talk to the architects live on Tour day, and get answers to your specific questions as we all look at the property together.
- And more!
We like the idea so much that once things are back to normal, we expect to continue using the lessons we’ve learned to make our live Tours even better with bonus content and additional virtual homes… but let’s not get ahead of ourselves…
Ready to Tour? You know what to do!
WHAT YOU'LL SEE
For this year’s event, we’ll be live streaming a virtual 3d experience, similar to the one you can sample below.
During the Tour, we’ll be guiding the walkthrough and the project architect will be online live, discussing the project as we “walk” through. Then, later, you can revisit ALL of the Tour homes and go through again, at your own pace, to revisit your favorite architecture, design elements, and ideas for your own home!
A Word about our media sponsor
Smart. Authoritative. Entertaining. With a bold design, eye-catching photography, and an editorial voice that’s at once witty and in-the-know, Houstonia captures the best of the city that no Houstonian can live without.
Check out the latest issue here
Check out a special subscription offer here.

The 2020 Houston Modern Home Tour Homes
Scott Ballard Architect
Scott Ballard Architect
This house was an attempt at a freeform presentation within the confines of stick construction, and without the use of computer aided design, curved steel structure, or curved glass.
Details & Gallery
On Point Custom Homes
On Point Custom Homes
The fact that the home is ADA compliant is exceptionally unique. Looking at the home, you would not necessarily know it is designed for accessibility.
Details & Gallery
Intexure Architects + Boxprefab
Intexure Architects + Boxprefab
This home is a great example of the benefits of prefab construction. Prefabricated Off-site construction is inherently more sustainable than site build construction as less waste is produced and more materials are able to be recycle due to the controlled environment.
Details & Gallery
Espinal Architects
Espinal Architects
The outdoor area features a large pocket prairie. The pocket prairie cuts down on emissions, reduces reliance on chemical fertilizers and insecticides, helps filter water, and reduces runoff.
Details & Gallery
Gary R. Chandler Architecture & Interiors
Gary R. Chandler Architecture & Interiors
The exterior materials pass by the numerous glass storefront walls with ease into the interior of the home, expressing the various independent volumes and planes that make up the house.
Details & Gallery
Intexure Architects
Intexure Architects
Details & Gallery Coming SoonThis house was an attempt at a freeform presentation within the confines of stick construction, and without the use of computer aided design, curved steel structure, or curved glass, etc. It was designed for a single male: double height auto storage in garage, large workshop, open living, elevator to an office area on top floor with access to roof deck including jacuzzi and outdoor kitchen.
2.
Architect/Builder: On Point Custom Homes
Photography: On Point Custom Homes
This is a home designed and built with special attention to detail. An ADA compliant space, the home was designed and built to accommodate the special needs of the homeowner who has lived with MS for 20 years. She finally has a space that is 100% accessible to her and her needs.
The stunning modern design includes polished concrete floors throughout the first floor, beautiful floating white oak stairs, a steel edge raw concrete fireplace wrapped with custom wood shelving. In the kitchen, the floating wood shelves and vent hood wrap are from Hackberry trees that were removed from the property to facilitate the build. Numerous custom furniture pieces throughout the home were made using the same wood. Black stainless appliances, a waterfall white tile design and quartz countertops complete the kitchen. Upstairs, accessed via the floating stairs or elevator, you’ll find the master suite, a study and 2 additional bedroom and bathrooms. The master offers a touch of blue with a sliding barn door off the bathroom. A glorious open shower complete with a freestanding tub is 100% ADA accessible. The his and her closets share a laundry shoot that drops into the first floor mud and utility room.
Outside the 45 foot long pool is accompanied with an ADA therapy pool that doubles as a hot tub. An outdoor shower and sitting area complete the outdoor living space.
3.
Architect: Intexure Architects + Box Prefab
Photography: Rame Hruska
This home is a great example of smart and efficient open living and prefab construction, making modern design attainable and suited for a family lifestyle. From an initial Skype meeting from Norway, where the family was living at the time, to Houston, this home evolved into a simple two story structure for a young family of five. As an architect-led prefab home for urban infill, this home is an efficient example of modern living with a four bedroom three bath plan smartly designed in just 1800sf. Two modules in a stacked configuration form the house along with a pop out stair volume. First floor includes open plan living spaces and Guest room, while the second floor includes the master suite along with two secondary bedrooms for children. Clever built in storage solutions throughout the home add both beauty and function to the home.
Sustainability was a key consideration, the home is LEED registered, undergoing LEED certification and anticipated to receive a LEED platinum rating. Sustainable green features include low flow plumbing, energy star appliances, low-e insulated windows, LED lighting, solar array, and energy monitoring and control system.
This home is a great example of the benefits of prefab construction. Prefabricated Off-site construction is inherently more sustainable than site build construction as less waste is produced and more materials are able to be recycle due to the controlled environment. Materials are not subject to moisture, mold, or weather in the construction process providing straighter construction, reliability, and improved indoor air quality. There is less disturbance to the site and less impact on trees and erosion as only the final assembly occurs on site. This, along with a carefully designed foundation system, helped preserve the mature Oak, a primary objective in the design of this home.
4.
Architect: Espinal Architects
Photography: Alvaro Espinal
This modern, 2-story, 3,059 square foot house features a generous circular driveway, 4 bedrooms, 3 baths, game room, second floor terrace, third floor mechanical room, covered patio, 2-car attached garage, 4.6kW photo voltaic array, and pool with spa. The open plan living area integrates the kitchen, dining room, and living room into one large space. Sliding doors with transoms create a connection between interior and exterior. Plenty of large windows, and access to a second-floor terrace blur the lines between the indoors and the outdoors.
The outdoor area features a large pocket prairie planted with native Texas plants. The pocket prairie provides food for hummingbirds, bees, butterflies, and other pollinators. By reducing the area that needs mowing, the pocket prairie cuts down on greenhouse gas emissions, reduces reliance on chemical fertilizers and insecticides, helps filter water, and reduces runoff.
The exterior of the house is stucco with an open-joint, fiber cement rainscreen. The roof is flat with a TPO membrane on rigid iso insulation tapered to drain. There is access to the roof from the mechanical room. The house is spray foam insulated.
5.
Architect: Gary R Chandler Architecture & Interiors
Photography: Gary R Chandler Architecture & Interiors
This custom home was designed for a couple recently retired and wanted a contemporary home that reflected the Texas hill country.
The couple requested a 1 1/2 storey home with the master on the ground level. The second floor would house bedrooms sufficient enough to accommodate the kids returning for the holidays.
The central two storey white stucco volume is simple in form with a v-crimp paint grip roof, painted exposed rafter rails and painted shiplap soffit. The adjacent one storey elements are clad in oversized saw cut bed face limestone. The auxiliary volumes are clad in horizontal shiplap.
A billard room was requested by the client at it was located to the left of the entry away from the other rooms on the first floor. This room had direct access to a raised lawn retained by 1/4 core-tin and can be viewed as visitors make their way along the meandering path to the front door. The billard room also has direct access to the large terrace in the backyard that features a pool, fireplace, grille, along with dining and seating areas.
This is a uniquely graceful home as the interior is finished with many of the simple materials cladding the exterior of the home, stone, shiplap, sheet metal. The exterior materials pass by the numerous glass storefront walls with ease into the interior of the home, expressing the various independent volumes and planes that make up the house.
This home is a great example of warm modern living for a family lifestyle. Set on a typical urban lot in Bellaire, the home creates a welcome façade to the street while buffering private spaces. The layout of the home preserved a mature oak, while a native butterfly garden with drought tolerant plants replaces typical turf grass, providing a stream of butterflies and birds to the front yard. Upon entering the home, the open stair provides a sculptural element and light well drawing visitors in. The living, kitchen and dining spaces flow together in a open concept with large sliding glass doors opening up expansive views to the backyard and large deck which expands the living space and helps blur the boundary between indoor and outdoor spaces. The kitchen features European cabinetry from Armony designed for beauty and functionality. An accent wall in the dining enhances the concept of a casual family lifestyle with a changing array of family artwork celebrating life’s moments. The second floor includes two master suites, one for a live-in parent as well as well as the kids bedrooms and flex space.
FAQ
Most frequent questions and answers
It’s easy! Just buy your tickets, then about 48 hours before the Tour you’ll receive an email with a login for your Tour experience.
Then, about 2 weeks after the live event, you’ll gain access to the replay AND the ability to revisit any home on the Tour and move through the models at your own pace for up to a year!
If you’ve been using Zoom or a similar video chat platform throughout the year, you should be fine here!
We’ll be creating the Tour Renderings with Matterport technology. You can see an example of the sort of modeling we’ll be doing above on the right, and you can see more cool examples at matterport.com

