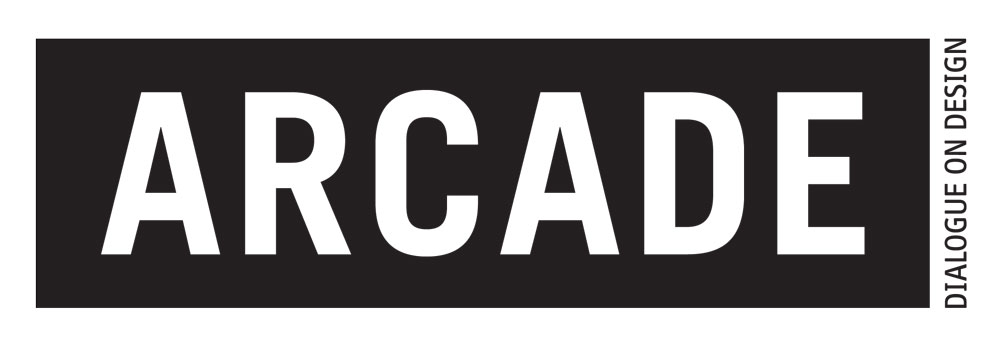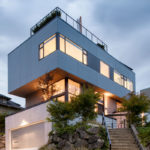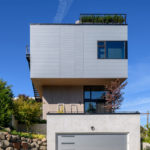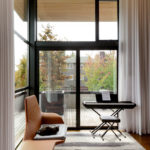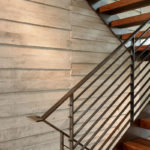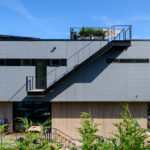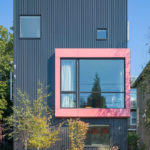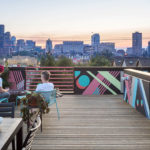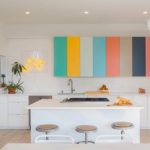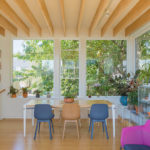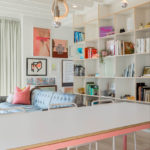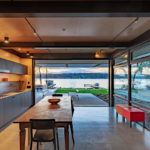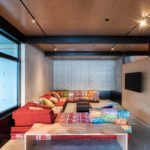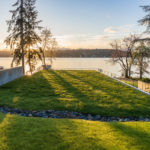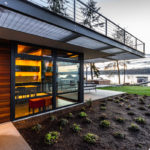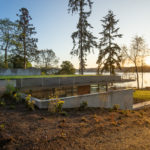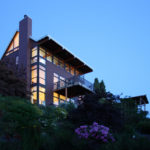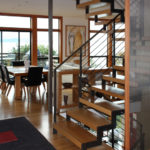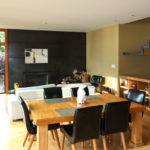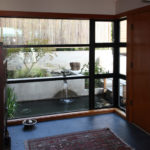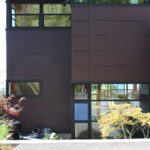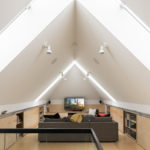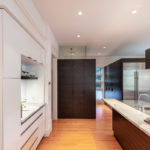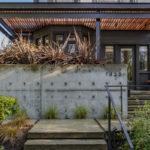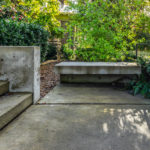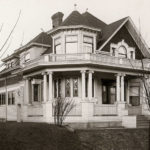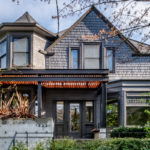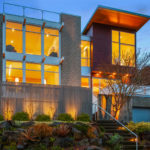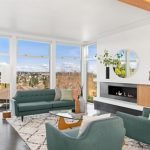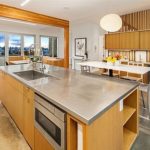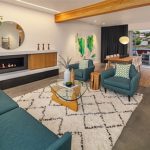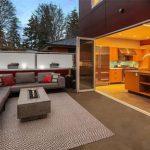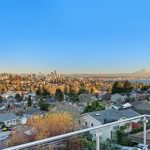The 2019 Seattle Modern Home Tour is Over!
See you next year, and thanks for your support!
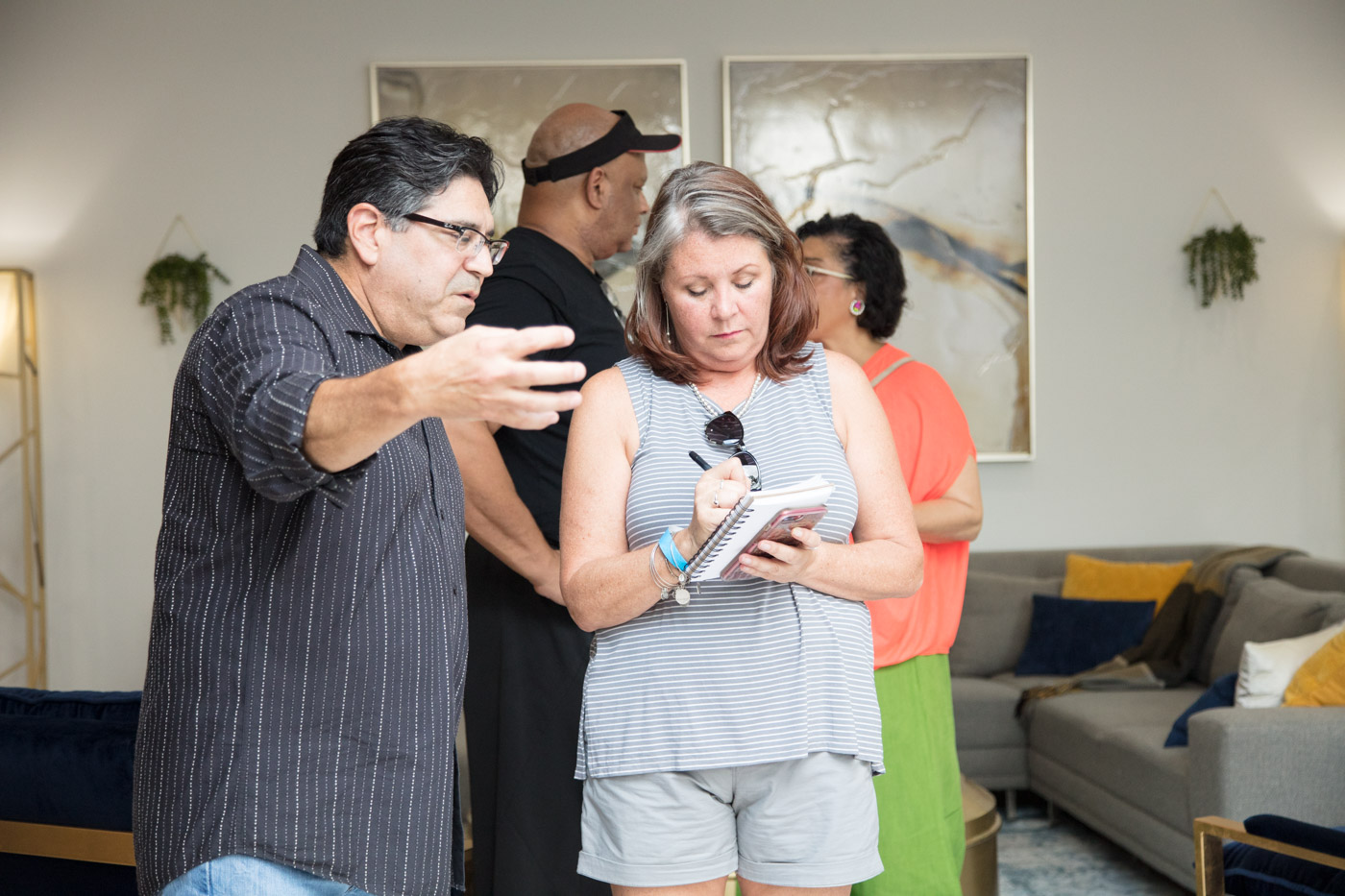
Tour the Homes.
Meet the Architects & Designers
GET INSPIRED!
You know “that house” you pass by every day?
The Seattle Modern Home Tour is your change to GET INSIDE and meet the architects, builders and designers that made it happen – and maybe even ask a question or two about your own project playing around in the back of your mind!
How it Works
It’s as easy as:
1) Click here to get your tickets (You can preview the map and homes below!)
2) About 48 hours before Tour day begins, check your email for our printable map and any last minute instructions
3) Starting at 11AM on Tour day, visit the homes in any order you wish and at your open pace. Meet the architects and designers, and find inspiration for your own modern lifestyle!
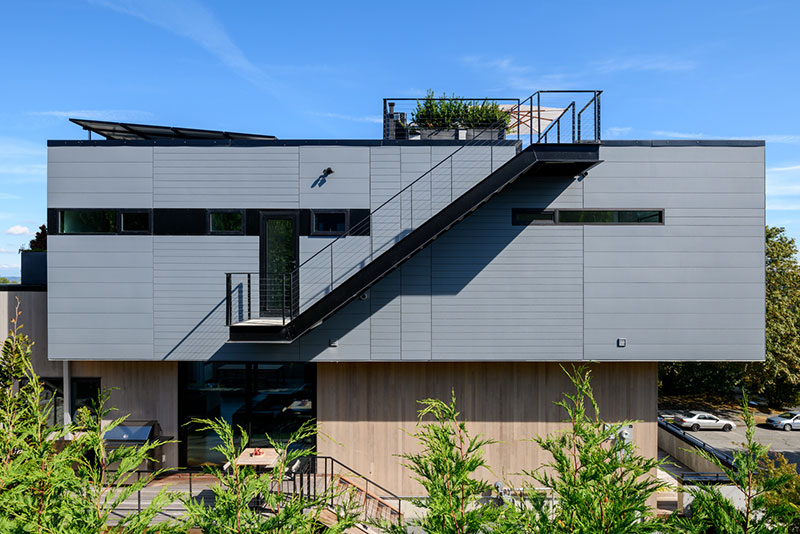
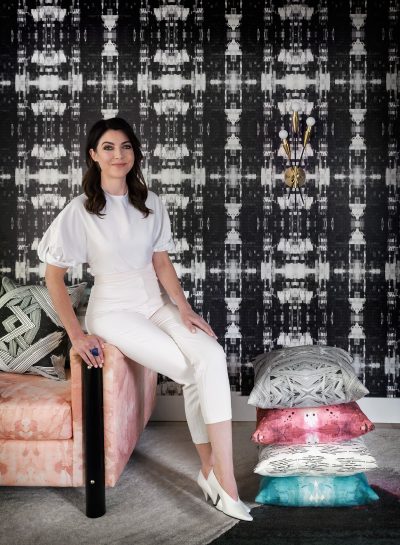
Sunday Seminar:
Modern Interior Design
with Michelle Dirkse - SOLD OUT!
The Seattle Modern Home Tour is proud to partner with acclaimed interior designer Michelle Dirkse to offer our Sunday Educational Extension!
At this separately ticketed, small group event (held at 10:30 AM on Sunday, April 28th), Tourgoers are invited to take a “deep dive” into the world of modern interior design and renovation firsthand as Michelle guides participants through the process of construction, layout, color, texture, and other critical considerations for creating an amazing modern space.
The 2019 Seattle Modern Home Tour Homes
Lane Williams Architects
Lane Williams Architects
Tightly fitted to a steeply sloping hillside site, this East Thomas Street three-level home enjoys view of the Cascade mountains and the surrounding neighborhood.
Details & Gallery
Best Practice / Hybrid Architecture & Assembly
Best Practice / Hybrid Architecture & Assembly
Located in the Squire Park neighborhood of Seattle’s Central District, the property consists of three attached townhomes (one unit at 1,850 sf and additional two units at 1,400 sf each).
Details & Gallery
E Cobb Architects
E Cobb Architects
A modestly scaled guest house is positioned closest to the lake, tucked into the sloping hillside. Its meadow planted roof blends with the uphill meadow grasses, eliminating visibility of the structure from the uphill.
Details & Gallery
Finch Design & Production
Finch Design & Production
Designed and built as a dramatic-yet-serene place to live and work, this home enjoy expansive views of both the sound and Olympic Mountains.
Details & Gallery
E Cobb Architects
E Cobb Architects
A young family posed a challenge to their architects: “Could aspects of this traditional house be blended with a language of modern space and detail, without embarking on an excessive restoration project?”
Details & Gallery
Next Century Modern
Next Century Modern
At the intersection of Sophisticated and Fun, this custom home in beautiful Magnolia serves up a winning combination of stylish design, impeccable craftsmanship, fabulous floorplan, and VIEWS!
Details & Gallery
E. Thomas St.
Architect: Lane Williams Architects
Photography: Will Austin Photography
Tightly fitted to a steeply sloping hillside site, this East Thomas Street three-level home enjoys view of the Cascade mountains and the surrounding neighborhood. The offset, cantilevered volumes of each floor are distinguished with dark gray fiber cement at the top floor, cedar at the mid-level, and gray concrete and stucco at the base.
Decks and terraces are found at all levels, including the roof top, providing sun exposure at all times of day. Terraced landscaping echoes the architectural forms.
Inside, a three-story tall wall of board-formed concrete and steel staircase links the floors. Detailing is sleek, with an emphasis on integration of all functional elements via a consistent palette of materials and details throughout the house.
Big Mouth House was jointly developed by three architects: Kailin Gregga, Steven Lazen and Rob Humble. Located in the Squire Park neighborhood of Seattle’s Central District, the property consists of three attached townhomes (one unit at 1,850 sf and additional two units at 1,400 sf each).
The interiors of the townhomes are large, airy, open spaces that take advantage of the property’s mostly western views. Open rafters in the ceilings of the living and dining rooms help shape these large rooms and create height and volume. Each unit has a rooftop deck that overlooks the city’s downtown skyline. Seattle muralist SAM WOOD WILSON painted a custom geometric mural which covers the rooftop area. A private and lushly landscaped walkway between the street and the alley leads you to each entrance. Vertical black metal panel cladding envelops the exterior, bringing a cohesiveness to the three attached homes. Pink powder coated metal provides pops of color on the front facade window and railings to juxtapose and lighten the dark facade. All three units were designed with a lower level income Accessory Dwelling Unit (ADU). These ADU’s are connected to the interior of the townhomes, but also come equipped with a separate entrance.
Units A+B feature interiors by Rob Humble. The ADU units are located on the lower level and can be accessed from either a lockable door from inside the home or from a separate, exterior entrance. This floor also includes a small storage space. The second level has two bedrooms and a bathroom. On the third floor, visitors will find a main living room, dining room and kitchen. These spaces have windows on both sides, with views to downtown and territorial views of the surrounding neighborhood. The location of the property was crucial to the design. By placing these main living areas higher up, the design team was able to take full advantage of the city views.
Unit C feature interior design by Kailin Gregga and Steven Lazen. The design concept was a white box interior with pops of color in the kitchen cabinetry and furniture. The lower level contains the ADU unit, a storage space, an open office area and a zone for bikes. A two-story shelf spans between first and second floor. The large bookshelf was designed to hold anything from keepsakes to books, leaving the rest of the house to be free from clutter. On the second floor, an open kitchen connects to the dining and living room, where a large floor to ceiling cantilevered window takes advantage of the western view to the downtown. Bedrooms and laundry are on the upper level, as well as the guest bathroom and stairway to the roof.
All three units were designed with a lower level income Accessory Dwelling Unit (ADU). These ADU’s are connected to the interior of the townhomes, but also come equipped with a separate entrance. This unique feature can be used as an extension of the family home (a guest suite, office, or family room) or as a rental apartment. With this flexible space, homeowners can accommodate an expanding family or use it to generate additional income with as a long-term rental or Airbnb.
Lake House
Architect: E. Cobb Architects
Photography: Jamie Leasure / MA+DS
One of the few remaining large Seattle lots in Seward Park, a combination of circumstances has enabled a remarkable park-like character to exist for decades, resisting the temptation to subdivide into smaller residential parcels.
With the 55thAvenue South platted 700 feet from the lake shore, and the original home holding a dominant position in the middle of the property, a set of distinctive site experiences were already created on the site: a residential porch environment shared with neighbors at the driveway, a group of ornate interior gardens between the hedged site and the house, and rolling lawns with towering evergreens sloping to the lakeshore.
Working with the landscape architects at Alchemie, a modified set of landscape experiences were prioritized first, enabling the architectural elements of the program to support a rich and varied set of landscape spaces, some new and some old.
Three structures are proposed along the 700’ length of property, scaled and settled into the site to be less prominent. A garage/shop structure is closest to the street, and defines space for a tree flanked entry drive on the south side, and a hedge contained vegetable garden on the north. These outdoor spaces create a functional and vegetated separation between the street and the rest of the site.
Between the garage and the main house, is a planted and graveled court, diminishing the presence of vehicles on the site. The main house is dropped a full story into the ground, with a large excavated private courtyard at the main living level.
A modestly scaled guest house is positioned closest to the lake, tucked into the sloping hillside. Its meadow planted roof blends with the uphill meadow grasses, eliminating visibility of the structure from the uphill. A double cantilevered sunscreen, extending from the roof, reinforces the strong horizontal presence of the lake, while offering degrees of protection for recreation and indoor/outdoor use.
With a “hands-on” Owner enjoying the design and construction process, the project sequencing was phased to complete the Lake House first, then construct the main house and garage separately. This enabled use of the Lake house sooner, and allowed for decisions and Owner involvement to be stretched out over time, enabling a thoughtful and personal process.
Atlas Pl SW
Architect: Finch Design & Production Inc.
Photography: Finch Design & Production Inc.
From the architect:
I designed and built the house for me and my wife as a dramatic-yet-serene place to live and work. We enjoy expansive views of both the sound and Olympic Mountains and our large private yard was featured on the West Seattle Garden tour last year. The house features a dramatic, open steel-staircase that connects two design studios: my wife’s lighting design/art studio on the bottom floor, which features high ceilings and opens to the garden, and my office on the top floor. We have a koi pond to greet you as you enter the property through a pivoting gate in the glass entry way. I performed most tasks personally; the lighting design was completed by my wife’s company, DePelecyn Studio.
My father, who was also an architect, designed two houses as I was growing up. It was my dream to one day design and live in one of my own creations, and I’m excited to share the culmination of my personal dream on the 2019 Seattle Modern Tour!
E. Roy Street
Architect: E. Cobb Architects
Photography: Jamie Leasure / MA+DS
In 1905, East Roy street was lined with crisp, ornate traditional homes. Expressive rooflines, dormers, turrets, leaded bay windows, and generous front porches, all layered with delicate painted wood trim, created a lively, dancing street.
110 years later, the Seattle drizzle had won the battle of time. Many of these homes had been replaced, heavily remodeled, with only a few original structures surviving.
1422 East Roy was one of the survivors, but only as a shadow of its original identity. New Owners, a young family seeing past the absence of eaves, porches and detail, posed a challenge to their architects: “Could aspects of this traditional house be blended with a language of modern space and detail, without embarking on an excessive restoration project?”
The architects developed a strategy embracing the “stripped down” Victorian as an asset, suppressing the expression of trim through sheen and shadow only, and instead, expressing the raw form and proportions of the original structure. Selected new exterior elements were developed with a decisive modern language, suited to current lifestyle needs, prioritizing light, shelter and open space.
The architects designed new front and rear porches as garden structures, assembled with concrete, steel and ipe wood, contrasting with the charcoal gray volumes of the house.
Inside, the entertaining spaces remained largely intact, while the rear supporting spaces were opened entirely and reconfigured, creating an expansive light-filled kitchen, with mud room and pantry becoming featured compositional elements. This set of modern spaces in the rear of the house defines the new center of the home, while still blending with the original adjacent spaces.
The second floor bedrooms and bathrooms were also reworked for improved efficiency and light, with a surprise laundry space tucked into a discovered dormer, facing the rear yard.
Lastly, within the extravagant shape of the original Victorian roof, 8 feet of head height was discovered at the ridge. Slipping a modern steel and wood stair between closets on the second floor plan, the attic was transformed into a modern family lounge space, with two dramatic slices carved into the roof, bringing light and sky views into everyday life.
38th Ave W
Builder: Next Century Modern
Architect: Stan Hanson
Photography: 360modern
At the intersection of Sophisticated and Fun, this custom home in beautiful Magnolia serves up a winning combination of stylish design, impeccable craftsmanship, fabulous floorplan, and VIEWS! Three sets of accordion doors facilitate indoor/outdoor living…front & back patios, sport court, and turf yard with putting green. Huge rooftop deck with hot tub has views sweeping from Baker to Rainier, and beyond. Decadent master suite with floor-to-ceiling City/Mtn/Water views. Kitchen built to entertain.
“Originally this home was designed for our family in collaboration with my longtime friend, and architect, Stan Hanson. Heidi and I provided basic concepts and Stan implemented our ideas with his vision of the architecture. As real estate brokers, and as a builder, Heidi and I stressed function over form. Stan did a great job of creating a design that captured both. Over the years, we have made modifications to the interior and I think the overall finish detail is a good representation of where we are going as a company at Next Century Modern. In loving memory to our friend Stan Hanson.” – Homeowner/Builder, Rick Ward (Next Century Modern)
2019 Seattle Modern Home Tour Map
FAQ
Most frequent questions and answers
It’s easy! Just buy your tickets, then about 48 house before the Tour you’ll receive an email with links to your Tour map. Then, on Tour day, start at any house and proceed in any order at your own pace to the homes that interest you the most – or to all of them!
Unfortunately due to repeated issues, we must request that no children under 12 attend the Tour. This is a new restriction for 2019, and we sincerely apologize for any inconvenience. However, we do realize that some of our best guests are aspiring architects and designers and we therefore invite kids 12 and up to learn about the exciting world of architecture and design!
Giving back to the communities and homeowners that so generously welcome us every year is one of the most important things we do. That’s why we partner with a housing or education organization in every Tour city, and why we are working to establish a scholarship fund for aspiring architects and designers.

